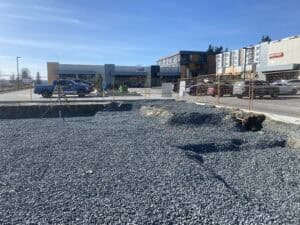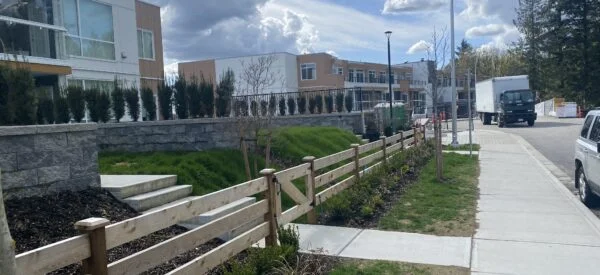Wren and Raven Commercial and Residential
Project Summary
The project was a commercial and residential combo construction project. Consisting of 2 main, 5 Storey, residential condo buildings with the first level being commercial units and another 7 commercial buildings on the property. The Initial site was 34 acres and subsequent construction lot was 12 acres.
We were involved with project since the beginning in 2017 to now. We provided the initial topographic survey of the original lots for design and remediation purposes. Provided the legal surveys for subdivision, right of ways and easements. After the subdivision we have helped with the building layout for all the buildings on site. Additionally, we provided Airspace plans for the condo building to separate the building in 3D and create separate titles for the Commercial and residential spaces.
Project Duration: 2017 to present
Project Manager: Adam Fulkerson, BCLS
Approximate Hours: 1500+
Service Delivered and Outcomes
- Products Provided: Topographic surveys, Legal subdivision surveys,
- Services Provided: Construction layout, Consultation
Project Priority
- Quality
- Time
- Money
Problem Solved
Phasing a strata within an Air Space Plan concept. Typically, a strata plan is over a single lot. The condo tower had 2 buildings, and they were going to be completed at different times, but the client wanted to have one building completed and sold prior to finishing the other for funding purposes. We took this idea to the liaised with the Land title office and other parties to came up with the solution to create multiple air space parcels which would be each phase of a single strata plan.
Project Communication and Collaboration Summary
We have done multiple projects with this client and have done smaller projects. Communication has always been good.
Lessons Learned
This project taught us about timing and communication. Client was always pleased with our response time. There was also changes constantly happening on site that resulted in hiccups along the way, that help us learn clear communication is key.
Innovative Approaches and Outcomes
The outcome of the project was a new hub for the city. Multiple new businesses and restaurants opening. The project is still expanding/ changing with more on the way. Our rapport with the client and their construction team really facilitated the work keep the project on time and moving.



